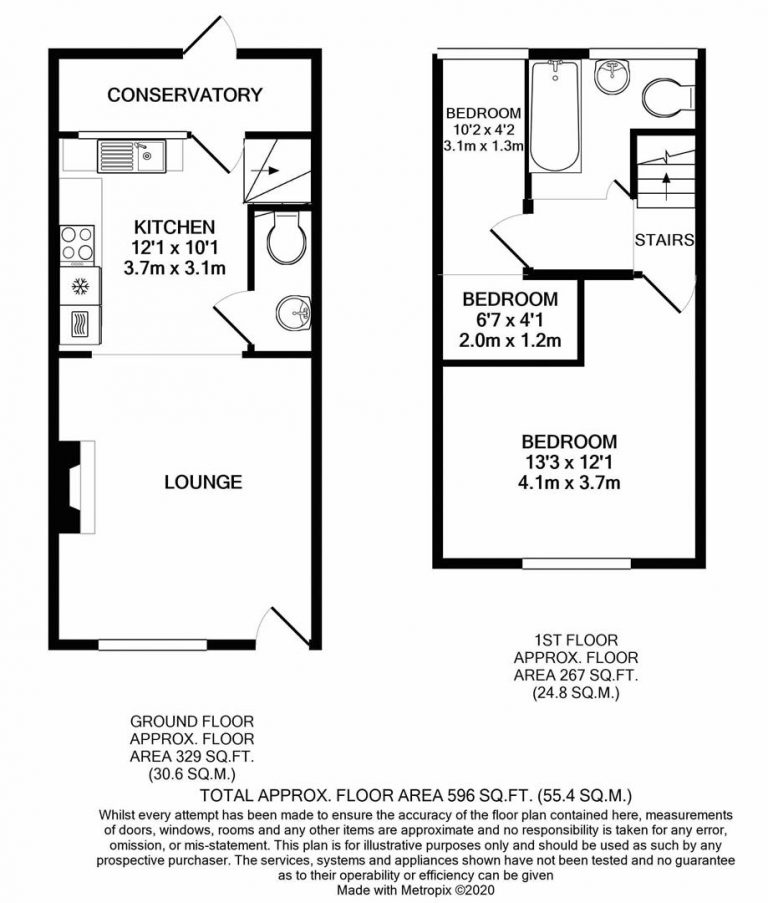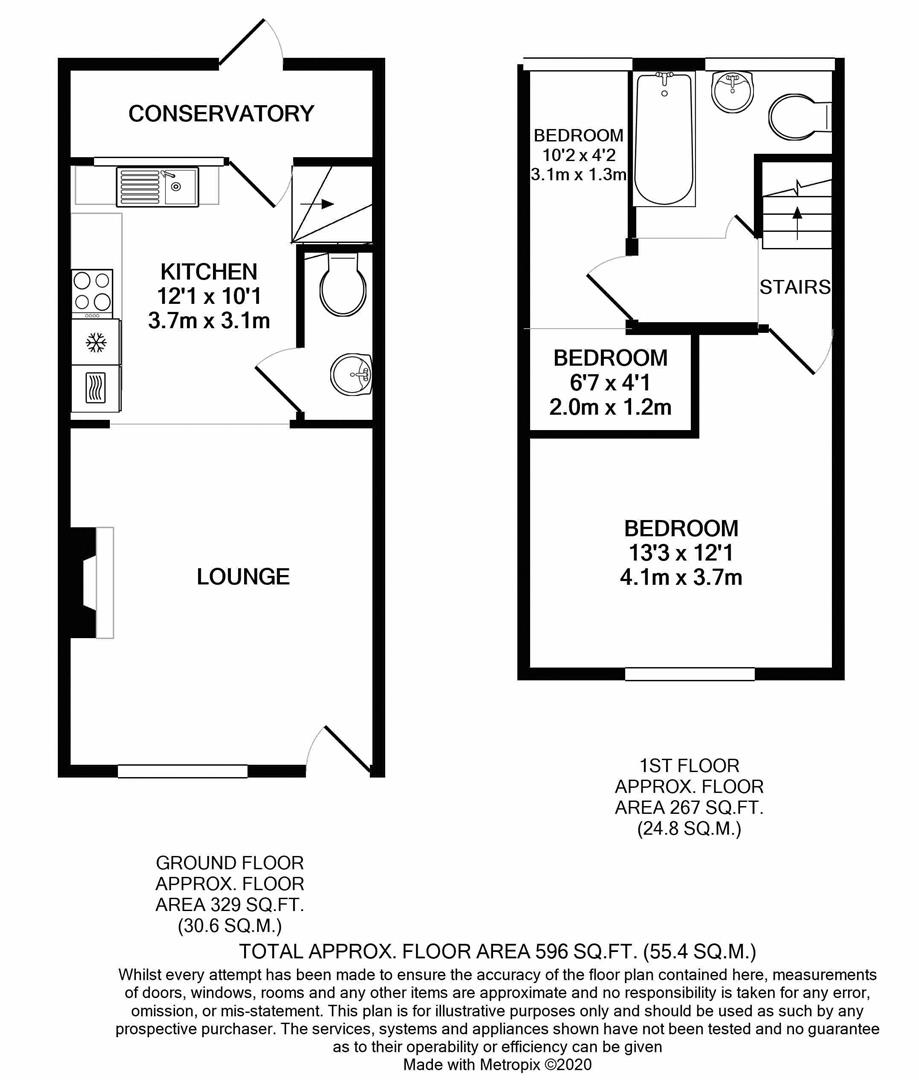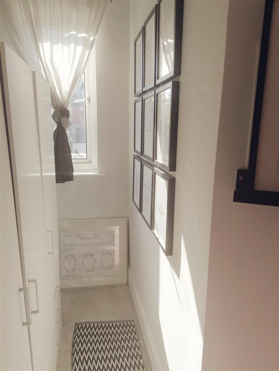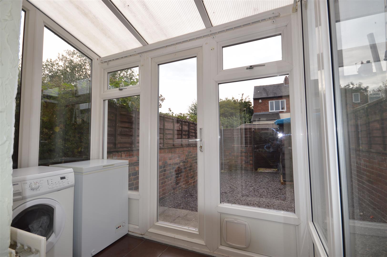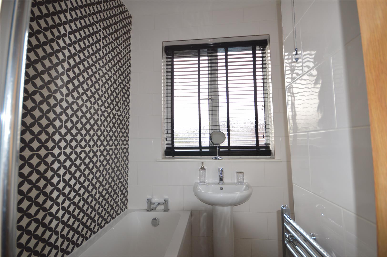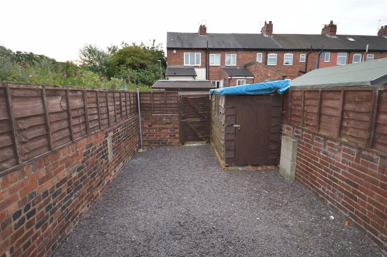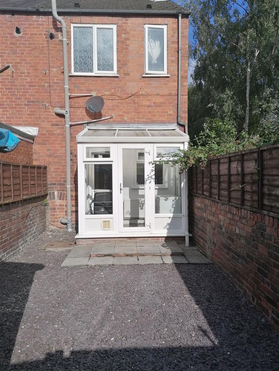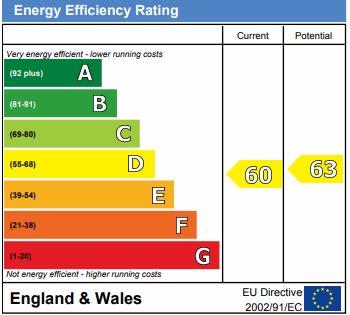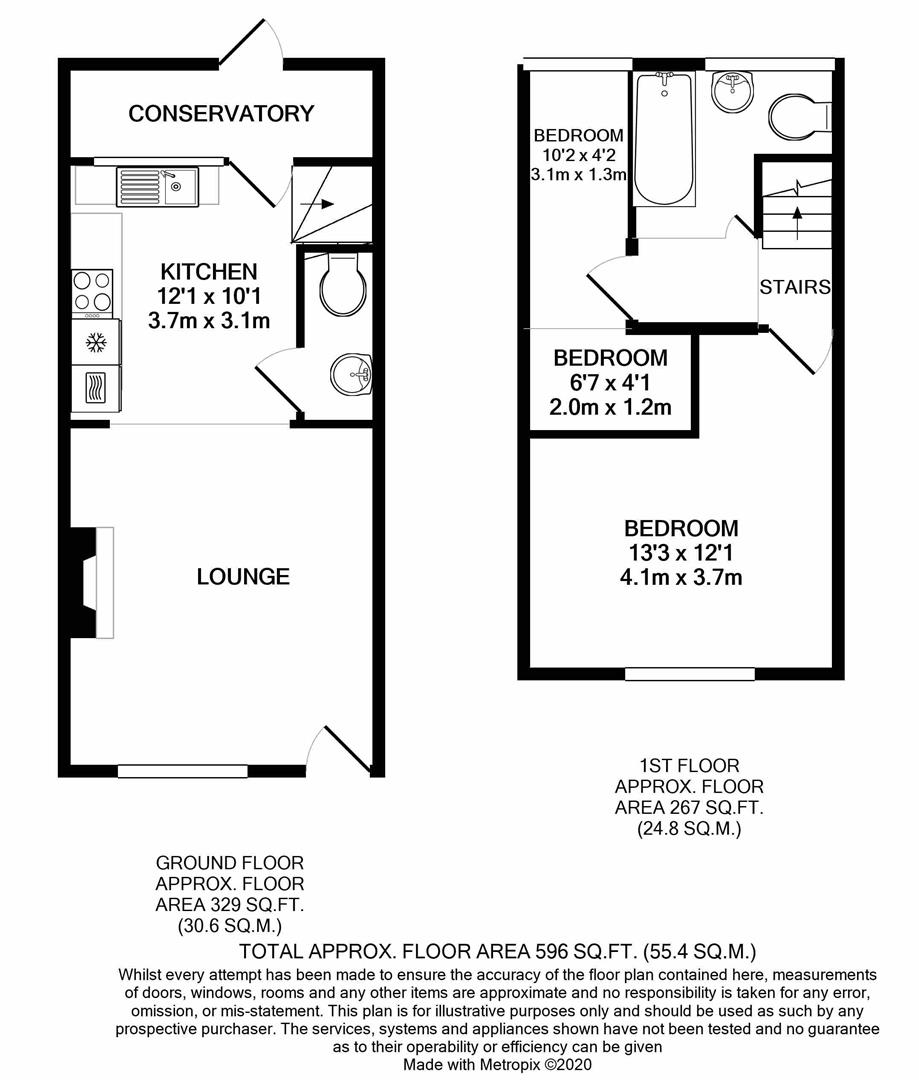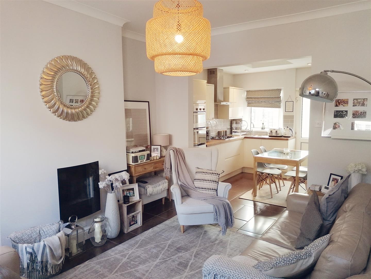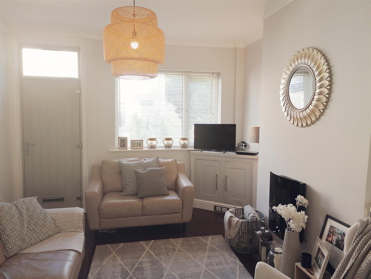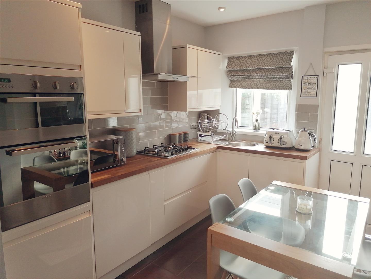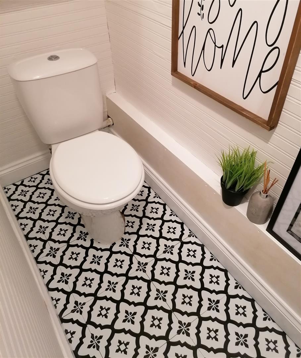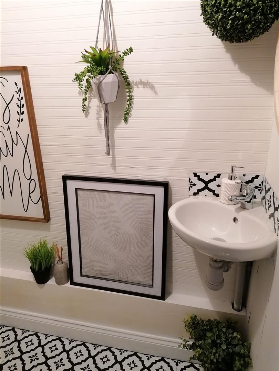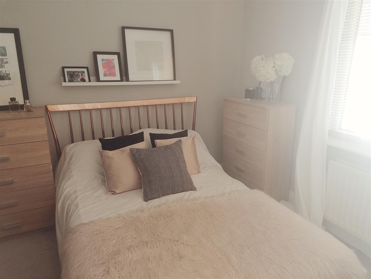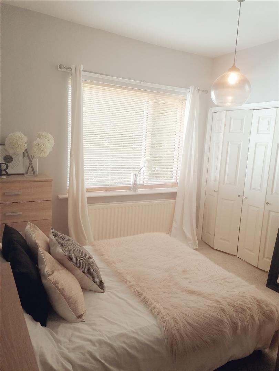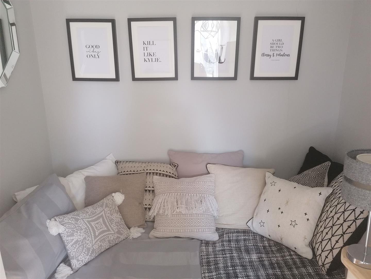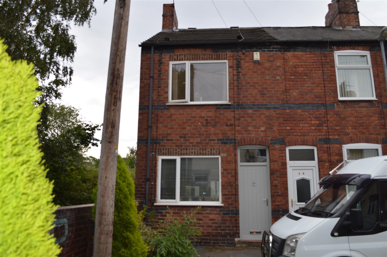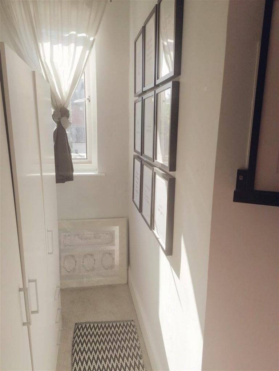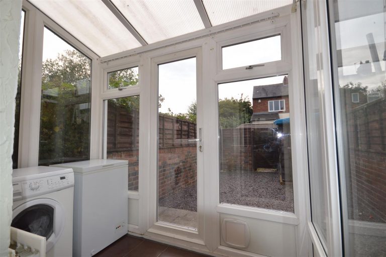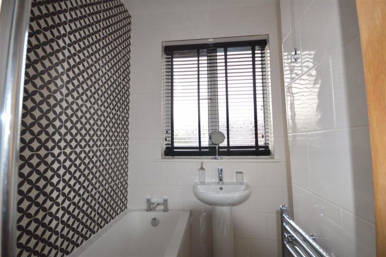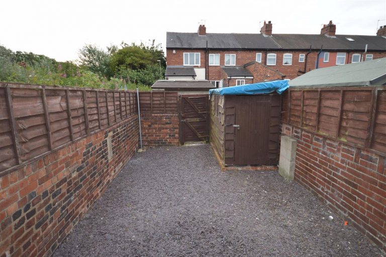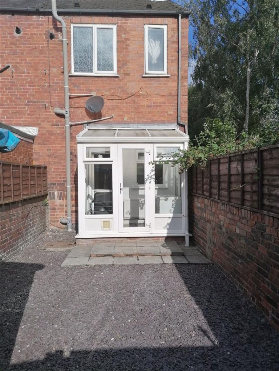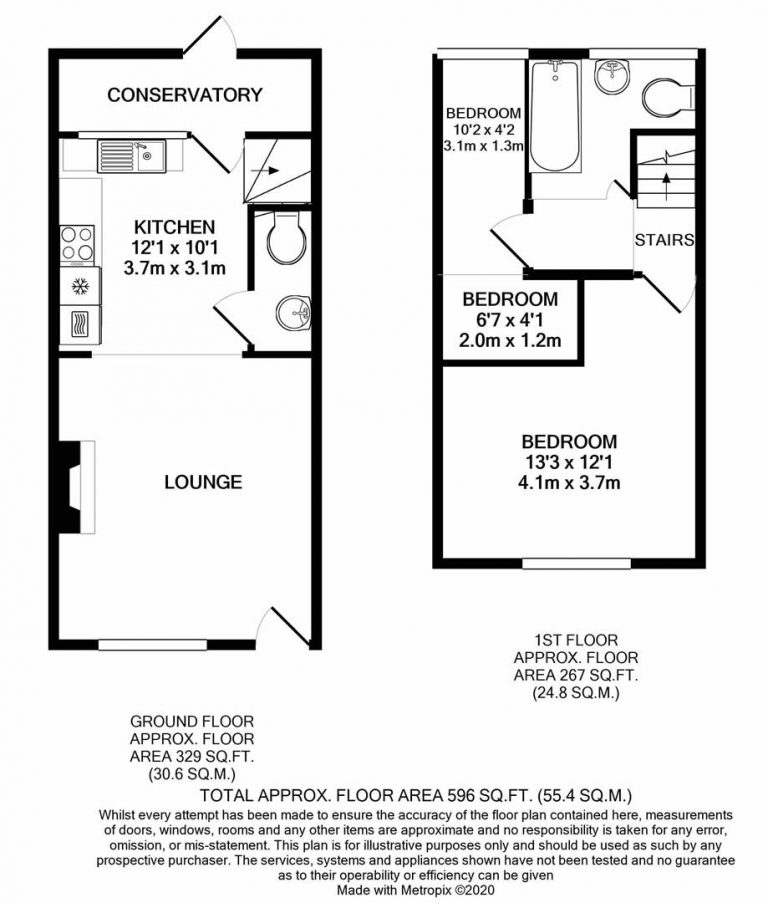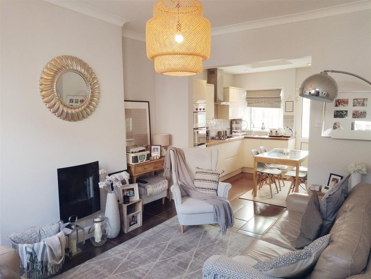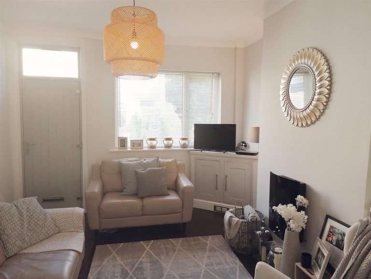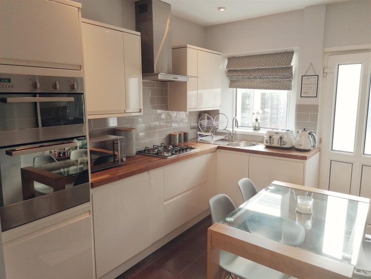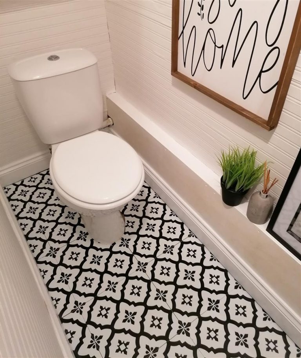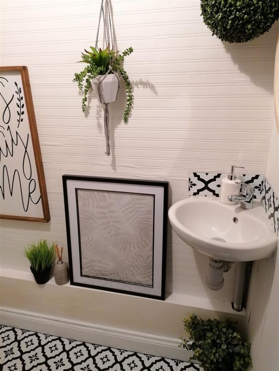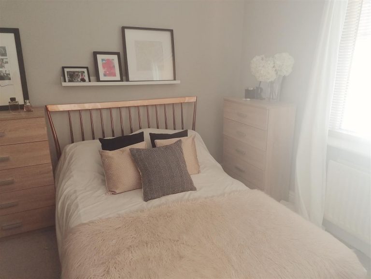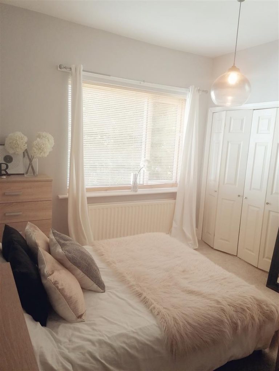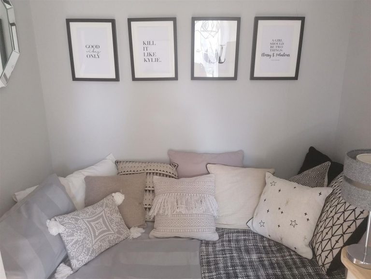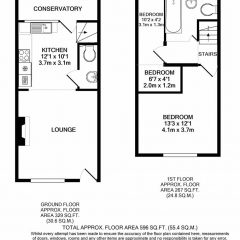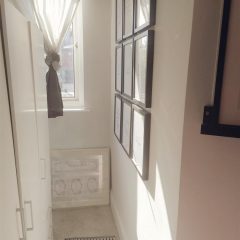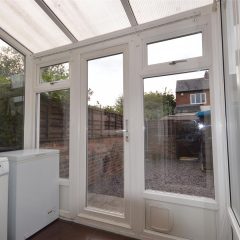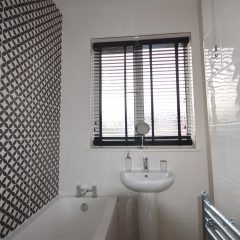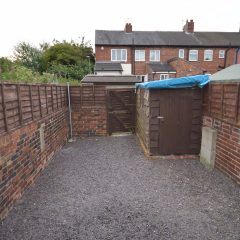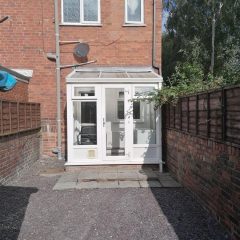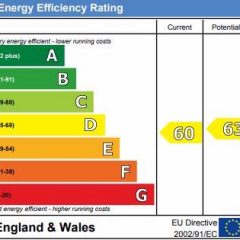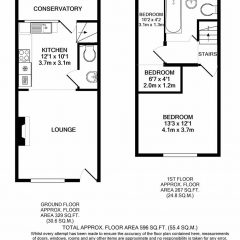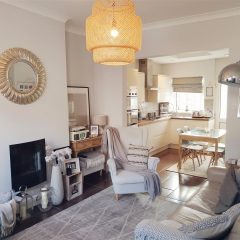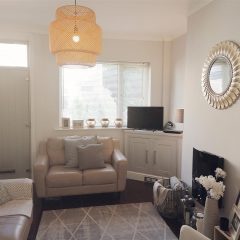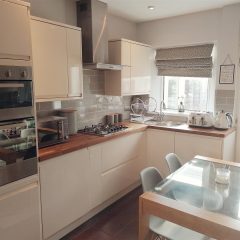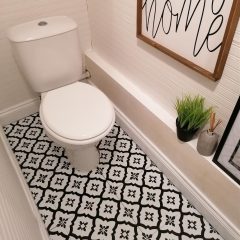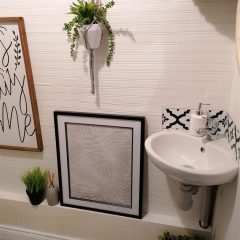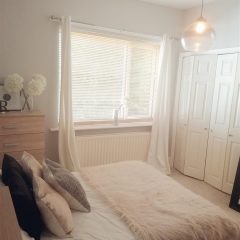Key features
- End Terrace
- Spacious Lounge
- Two First Floor Bedrooms
- Three Piece Bathroom
- Conservatory
- Garden To The Rear
- Gas Central Heating
- EPC Grade D
Full property
***NOT TO BE MISSED*** Close to Castleford town Centre is this fully modernized substantial end terrace property ideal for a FIRST TIME BUYER or an INVESTOR **CALL TO ARRANGE A VIEWING TODAY!!**
Cloakroom
-
With low flush wc and wash hand basin.
Dimensions: 2.13 x 0.89 / 7'0" x 2'11"
Lounge
-
With telephone and TV point, window to the front of the property, electric fireplace, gas central heated radiator and laminate flooring throughout.
Dimensions: 4.09 x 3.68 / 13'5" x 12'1"
Kitchen
-
With single sink drainer, mixer tap built in high gloss cupboards and work surfaces, tiled surround, built in gas hob, oven and complete with extractor hood.
Dimensions: 3.05 x 2.69 / 10'0" x 8'10"
Bedroom One
-
With built in wardrobe, window overlooking the front of the property, gas central heated radiator and carpet flooring.
Dimensions: 4.09 x 3.33 / 13'5" x 10'11"
Bedroom Two
-
With double glazed window, gas central heated radiator and carpet flooring throughout.
Dimensions: 4.29 x 1.27 / 14'1" x 4'2"
Family Bathroom
-
Complete with low flush wc, wash hand basin, tiled bath and surround, integral lights and heated towel rail.
Dimensions: 2.18 x 2.31 / 7'2" x 7'7"
Rear Garden
-
Spacious rear garden with gated access.
Floorplan
EPC
Interested in this property?
