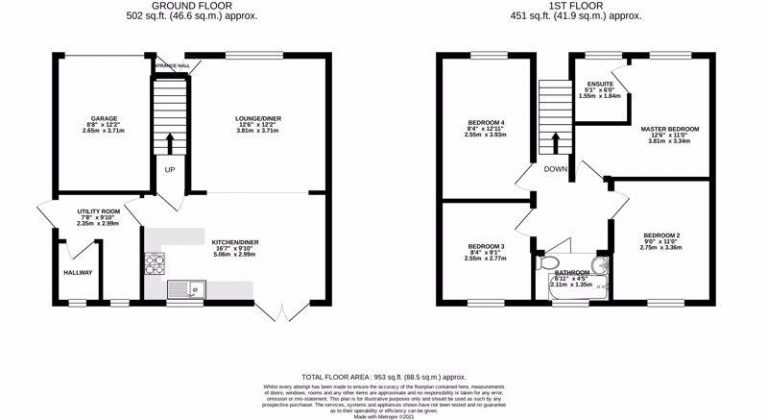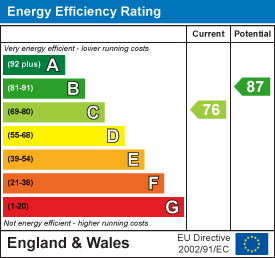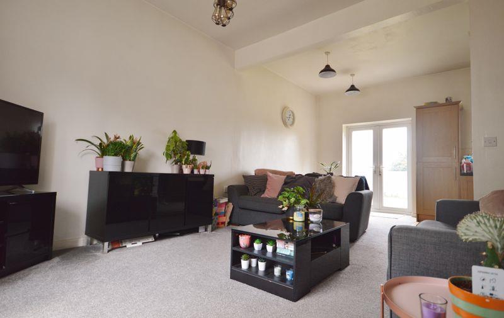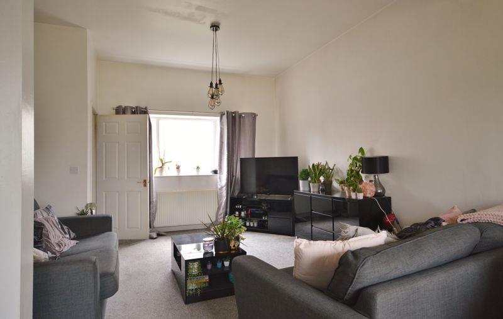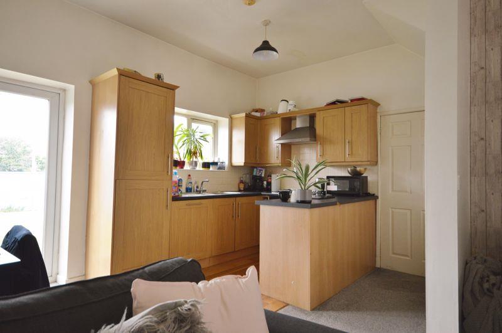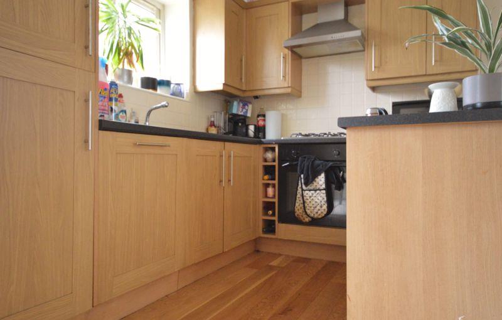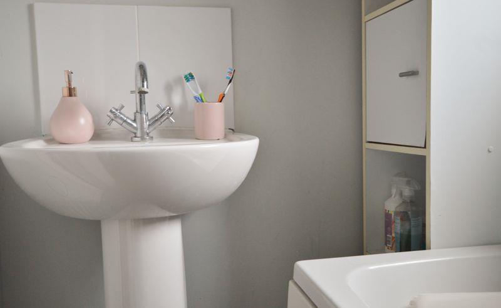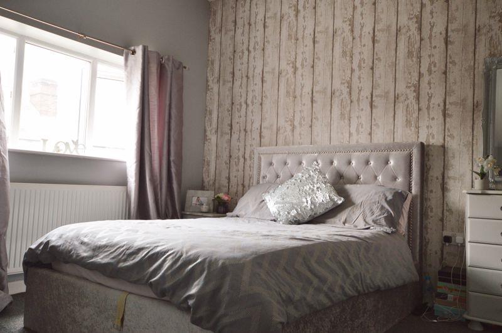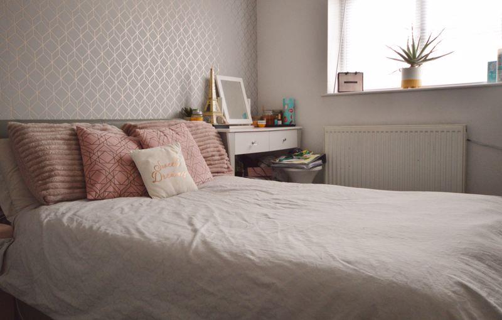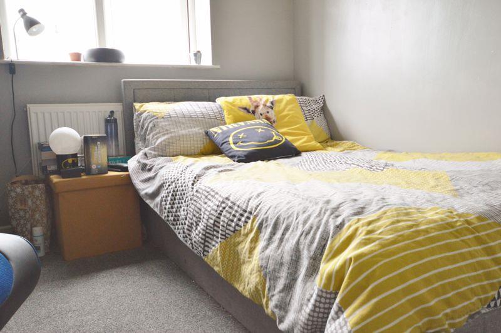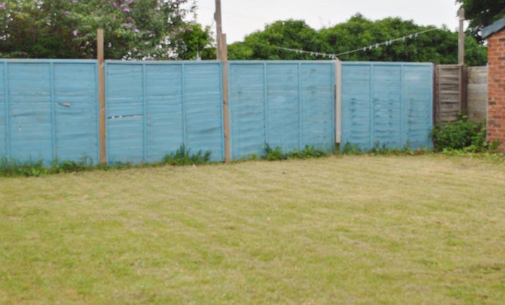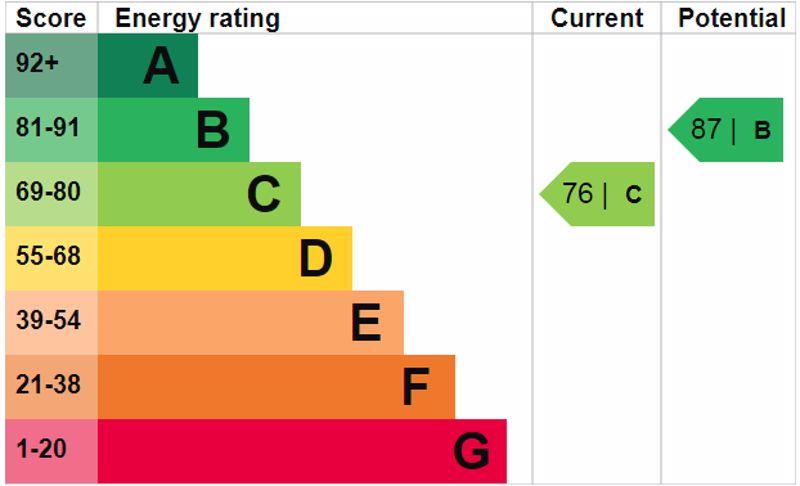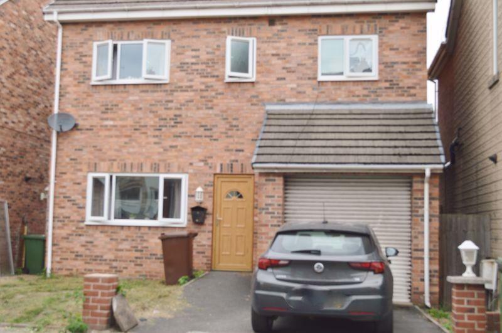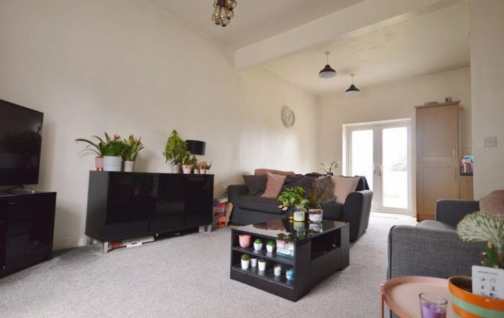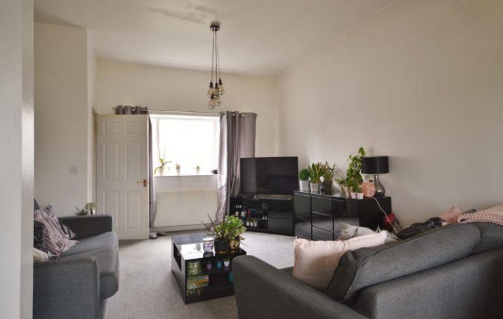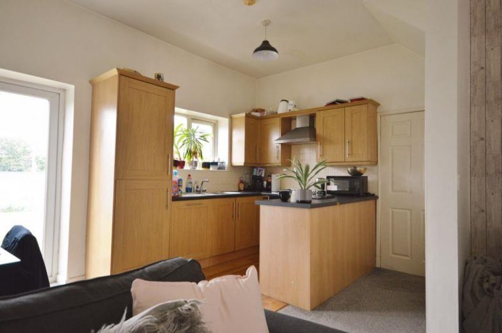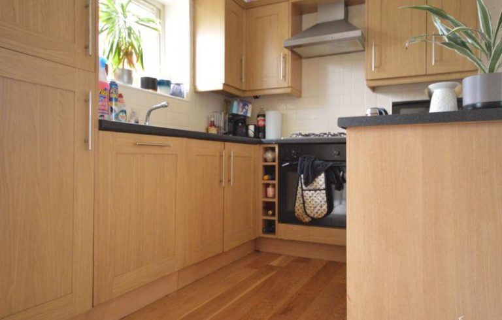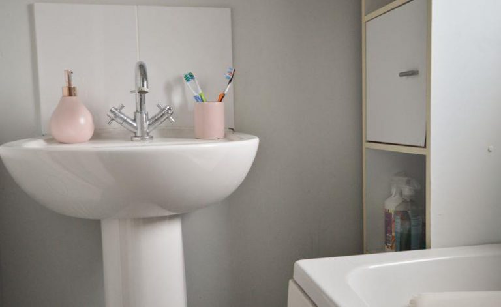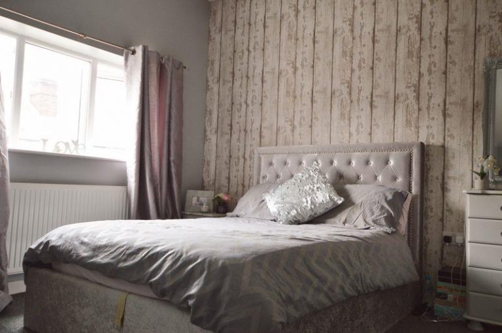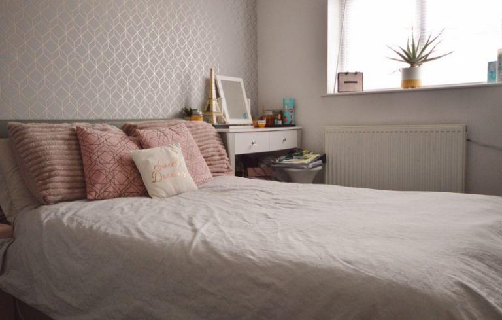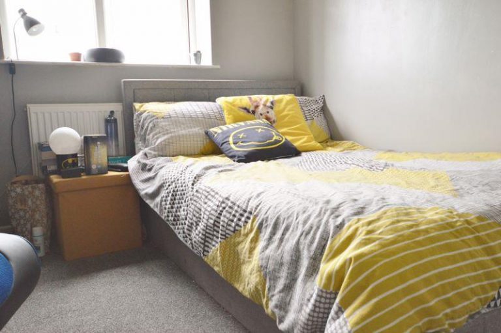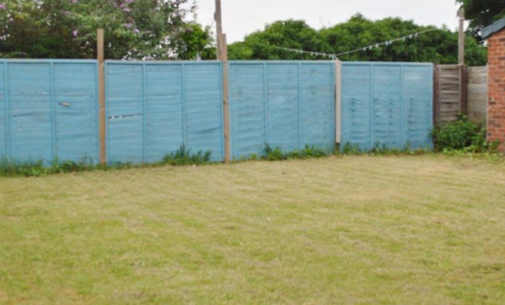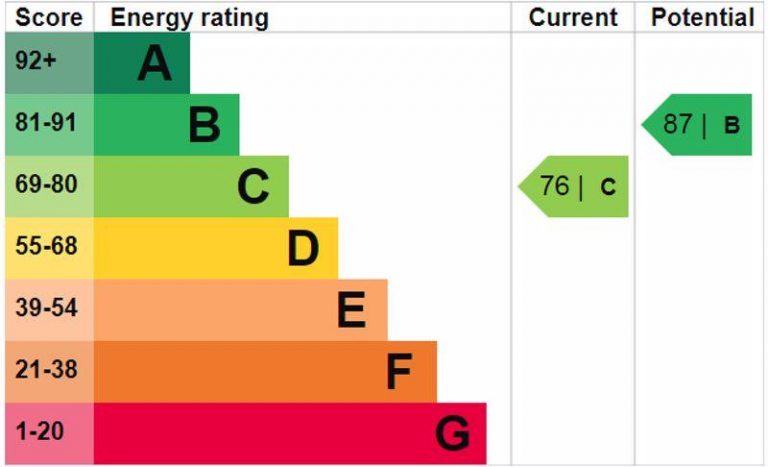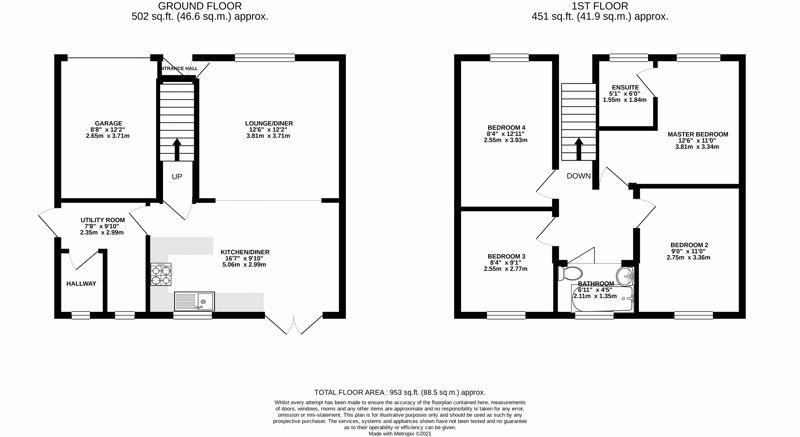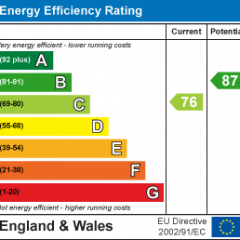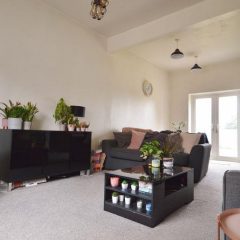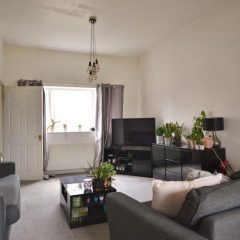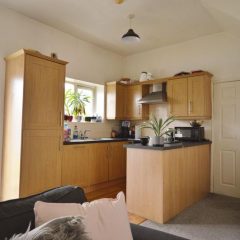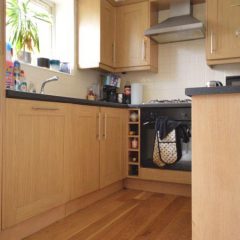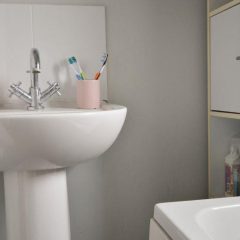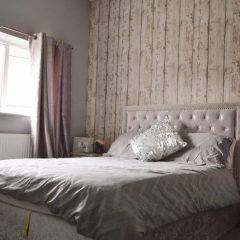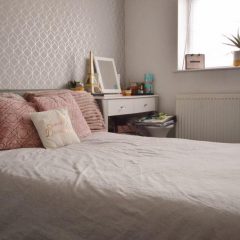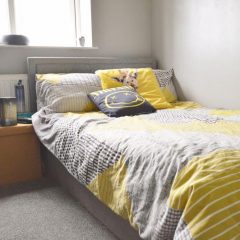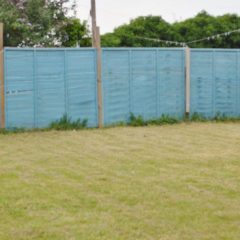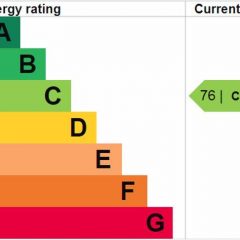Key features
- Detached
- Integral Garage
- Parking for 2 cars
- Open plan living/kitchen/dining area
- Utility room
- Downstairs w/c
- Master bedroom with en-suite
- 2 further double bedrooms
- 1 single bedroom
- Large garden
Full property
Lovely 4 bedroom detached house. The property comprises of open plan lounge/dining kitchen with patio doors leading out on to the enclosed garden. Separate utility room and downstairs W/C and storage cupboard. The stairs lead to master bedroom with en-suite, 2 further double bedrooms and one single bedroom. The property has and integral garage and parking for 2 cars, and a large enclosed garden to the rear. Book viewings early to avoid disappointment.
Utility Room
-
Spacious utility room with room for washing machine and dryer
Cloakroom
-
Downstairs cloakroom with w/c and hand wash basin
Lounge
-
Large open plan living area incorporating kitchen and dining area with patio doors leading to outside.
Kitchen/Diner
-
Kitchen dining area with a range of luxury fitted units including built under oven, hob and extractor and integrated fridge freezer.
Master Bedroom
-
Spacious master bedroom with views overlooking the front elevation and gas central heated radiator, leading on to the en-suite.
En-suite Shower Room
-
En-suite shower room with w/c and hand wash basin.
Bedroom Two
-
Spacious double bedroom with views over the front elevation and gas central heated radiator.
Bedroom Three
-
Spacious double bedroom overlooking the rear elevation and gas central heated radiator.
Bedroom Four
-
Single bedroom currently used as a storage room with views overlooking the rear elevation and gas central heated radiator.
Family Bathroom
-
Compact family bathroom with panel bath, w/c and hand wash basin.
Garden
-
Large enclosed rear garden with grassed area.
Interested in this property?
