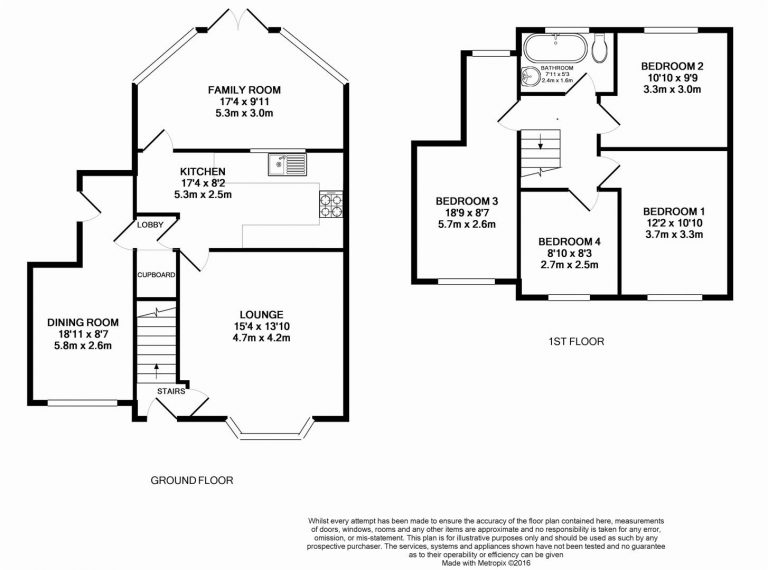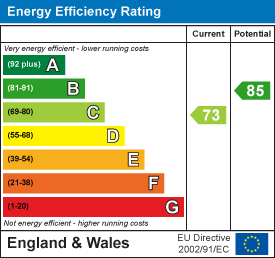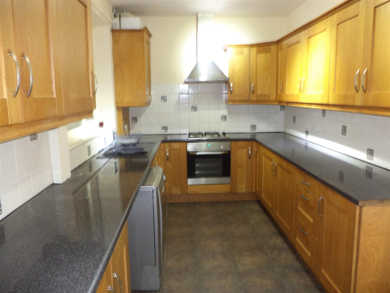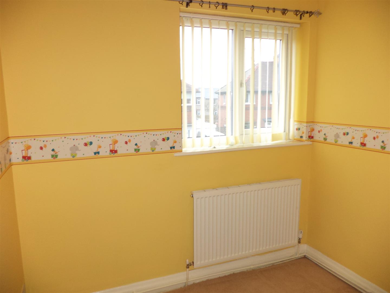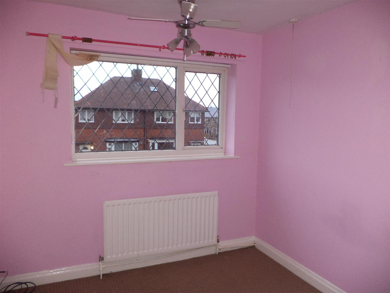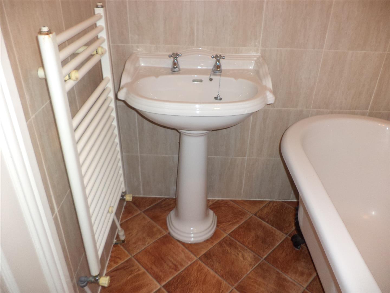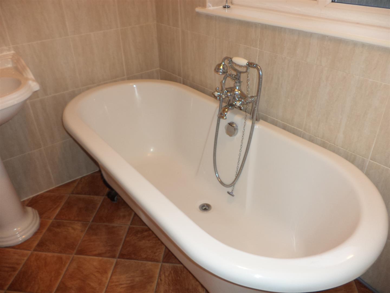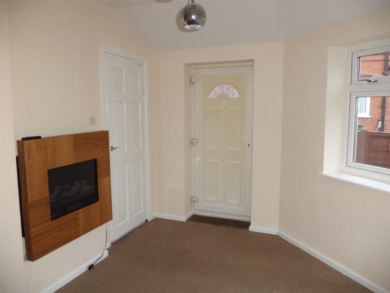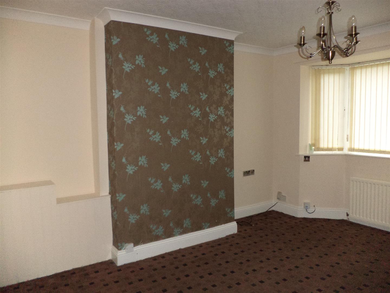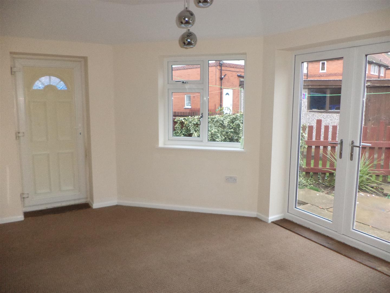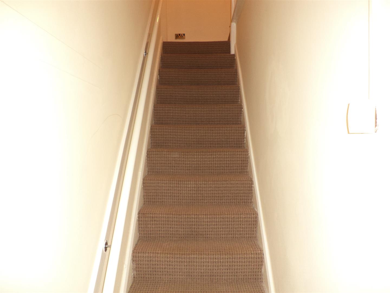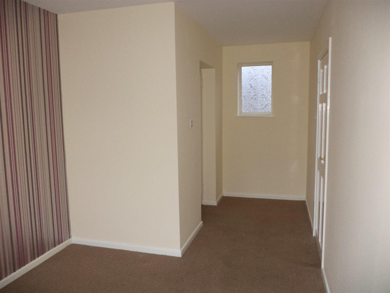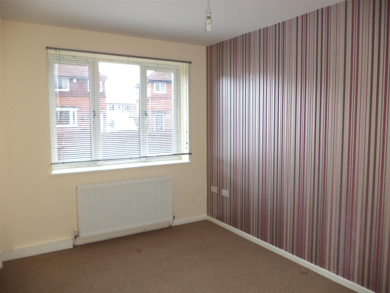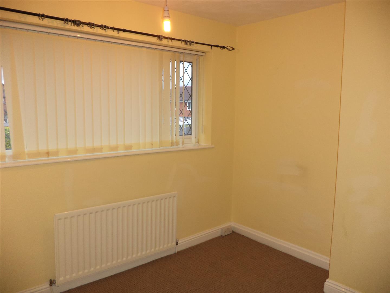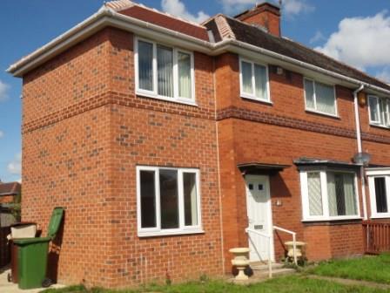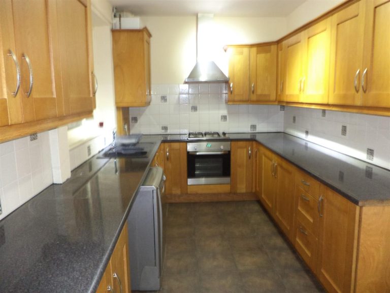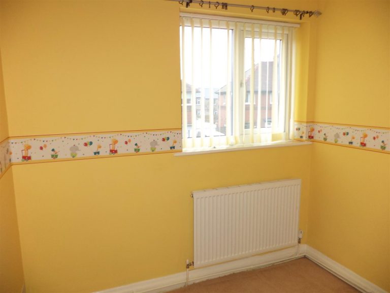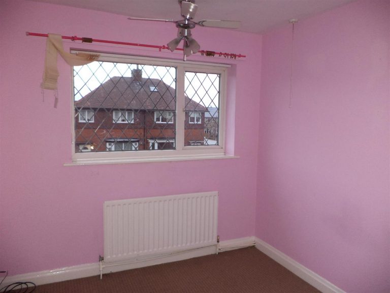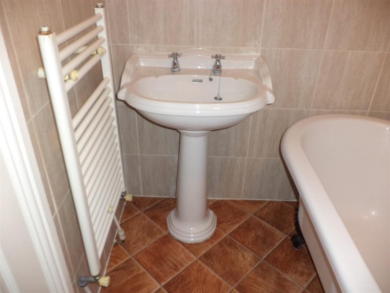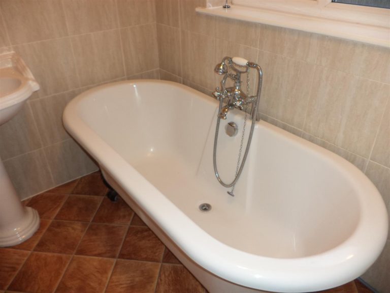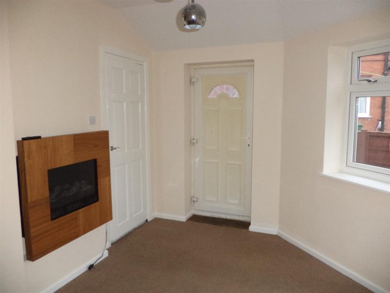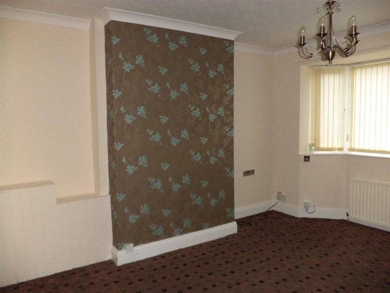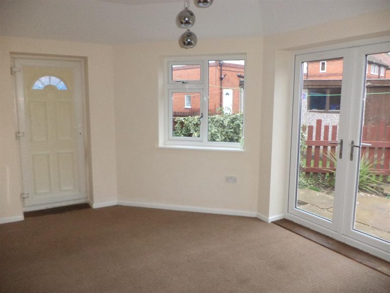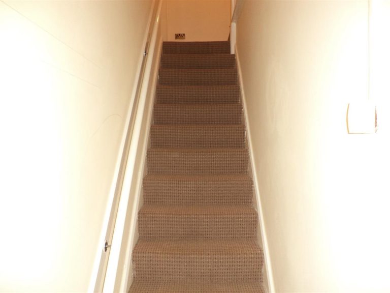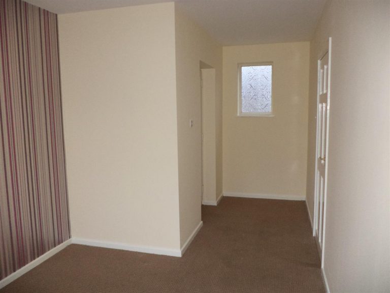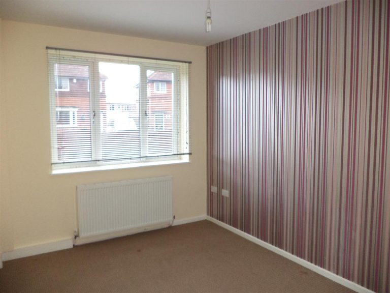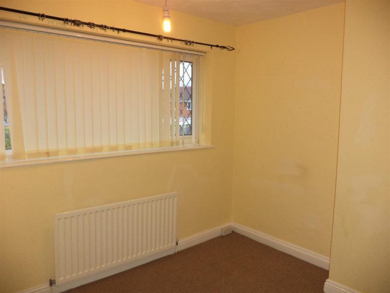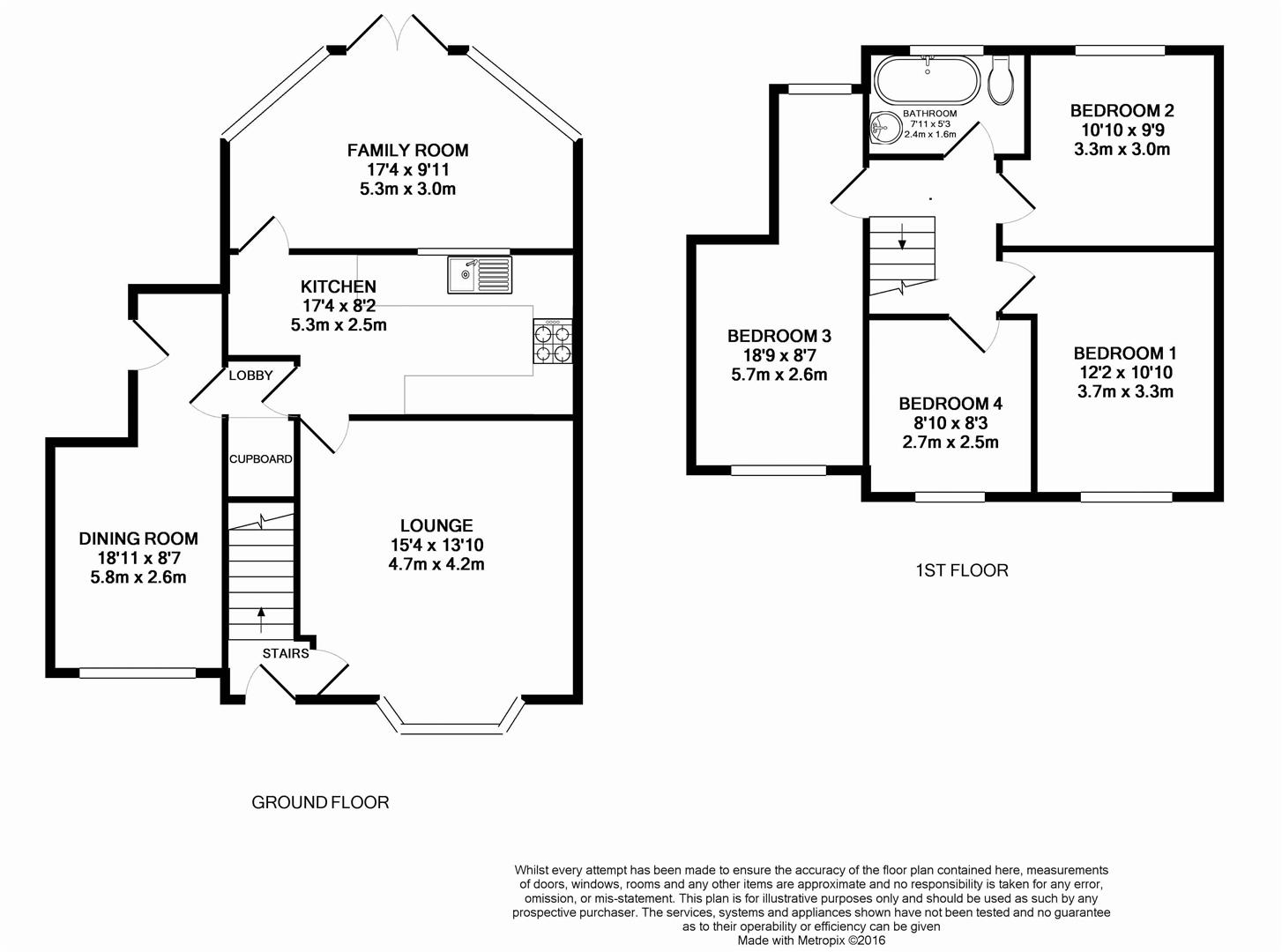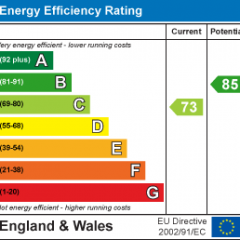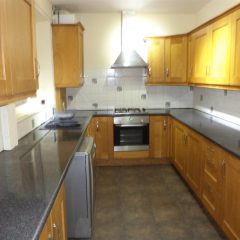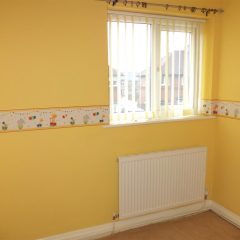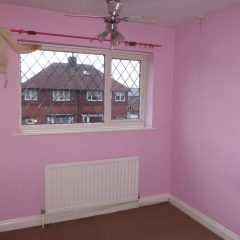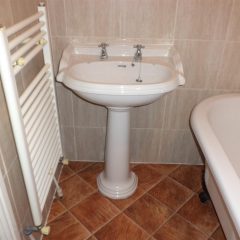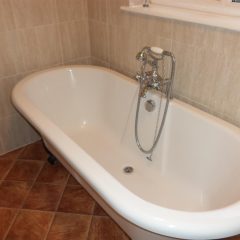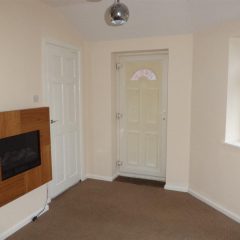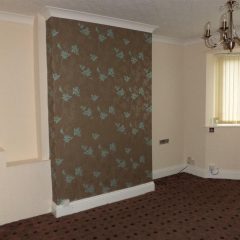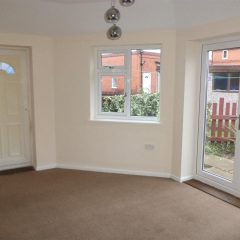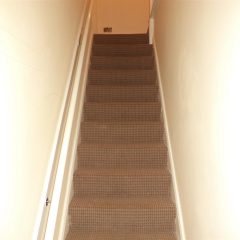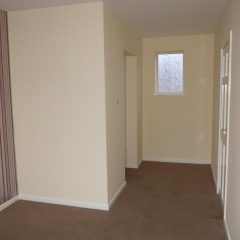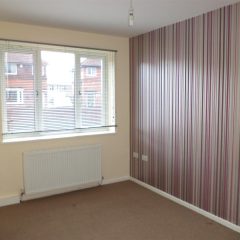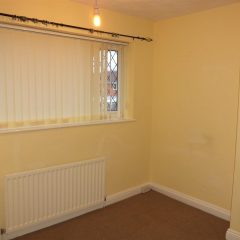Key features
- Four/Five Bedroom Semi Detached
- Kitchen and Conservatory
- Two Large Reception Rooms (Bedroom Five)
- Four Good Sized First Floor Bedrooms
- Well Finished Family Bathroom
- Gas Central Heating
- Double Glazing
- Gardens to the Front and Rear
- EPC Grade D
Full property
Offered to the market is this extended four/five bedroom property situated on a good-sized plot with gardens to the front and rear. Currently being let out at £625 PCM the house offers flexible and spacious living accommodation over two floors. An internal inspection is highly recommended to fully appreciate what is on offer.
Lounge
-
With a window to the front elevation, television and telephone points, coved ceiling, and wall mounted fire.
Dimensions: 4.04 x 4.24 / 13'3" x 13'11"
Dining Room
-
With a window to the front elevation and gas central heated radiator.
Dimensions: 2.64 x 5.74(max) (2.65 x 5.73) / 8'8" x 18'10"(max)
Kitchen
-
Fitted with a range of modern base and wall units with work surfaces over, stainless steel sink with mixer taps over, plumbing ans space for a washing machine, built in oven, gas hob and extractor hood.
Dimensions: 2.44 x 5.31 (2.45 x 5.30) / 8'0" x 17'5"
Conservatory
-
With windows to the rear and French doors leading to the rear garden.
Dimensions: 3.07(max) x 4.78(max) / 10'1"(max) x 15'8"(max)
Bedroom One
-
With a window to the front elevation and gas central heated radiator.
Dimensions: 2.82 x 3.56 / 9'3" x 11'8"
Bedroom Two
-
With gas central heated radiator.
Dimensions: 2.77 x 2.97 (2.78 x 2.98) / 9'1" x 9'9"
Bedroom Three
-
With gas central heated radiator.
Dimensions: 2.64(max) x 5.74 (max) (2.65 x 5.73) / 8'8"(max) x 18'10" (max)
Bedroom Four
-
With gas central heated radiator.
Dimensions: 2.67 x 2.34 / 8'9" x 7'8"
Bathroom
-
Comprising of a Claw Foot bath with shower over, low flush wc, wash hand basin, fully tiled walls and a uPVC frosted window.
Dimensions: 1.65 x 2.41 / 5'5" x 7'11"
External
-
With enclosed gardens to the front and the rear.
Interested in this property?
