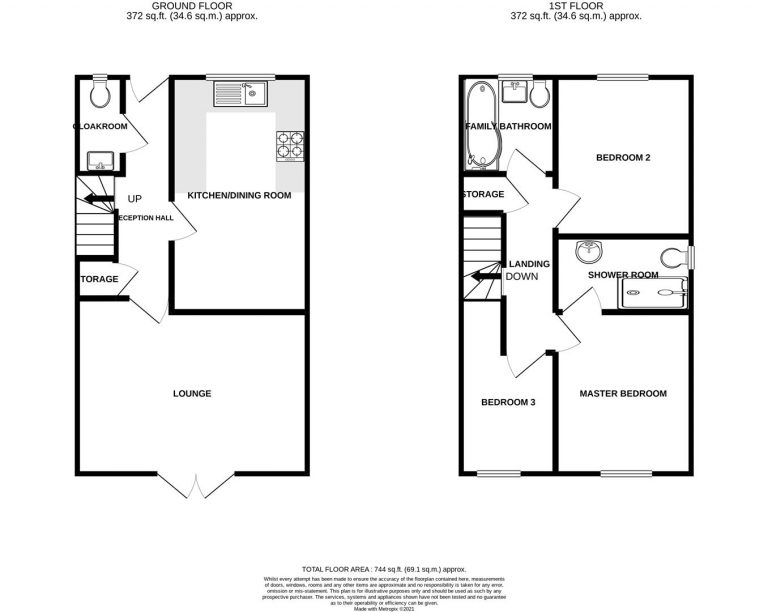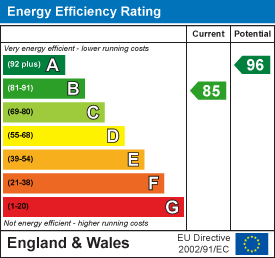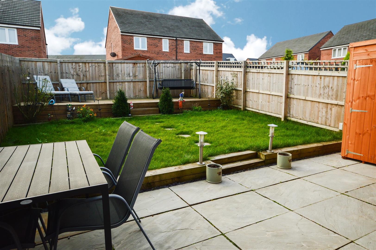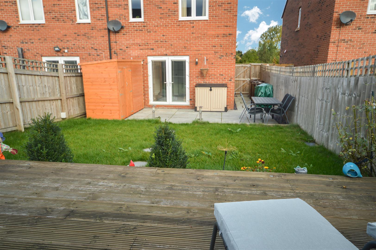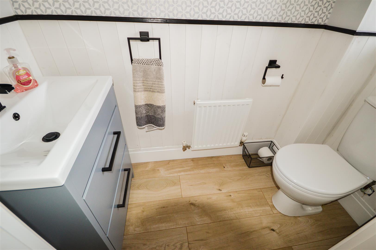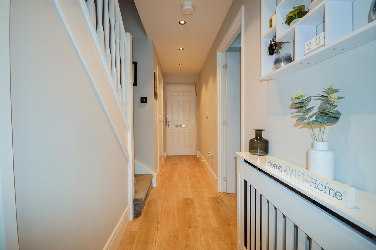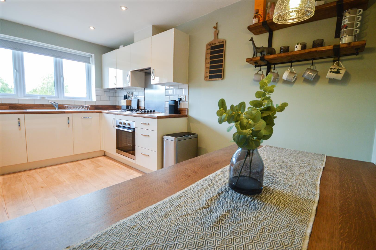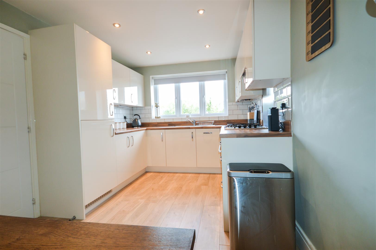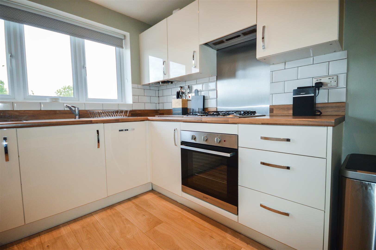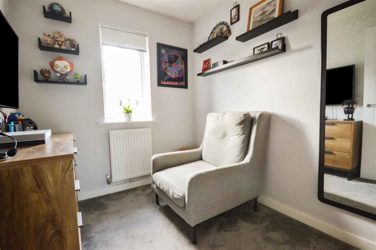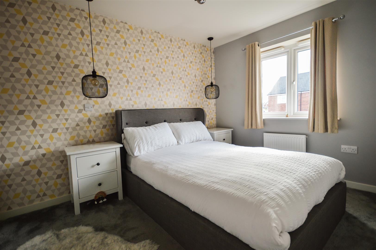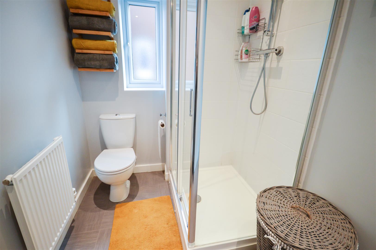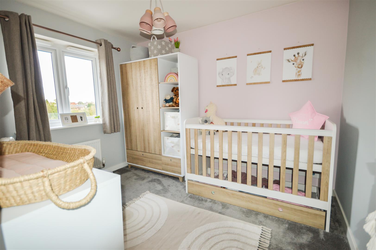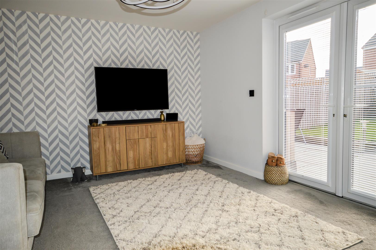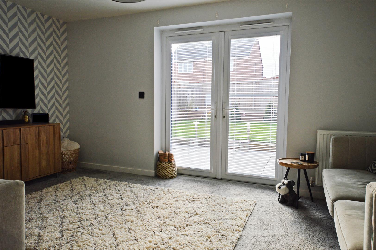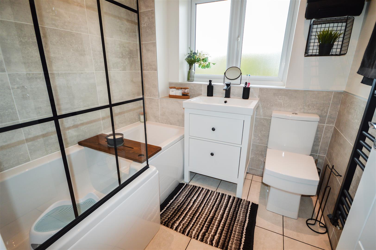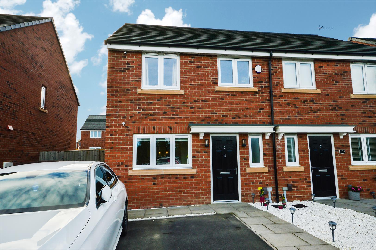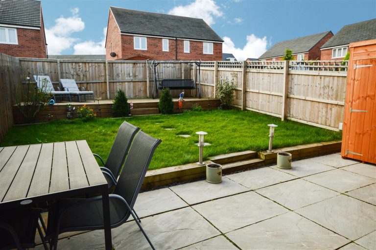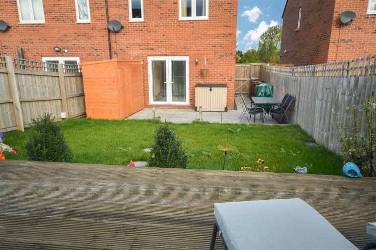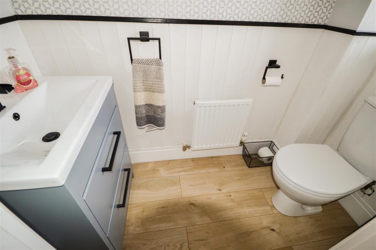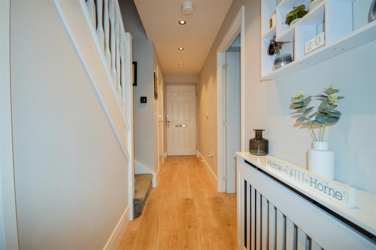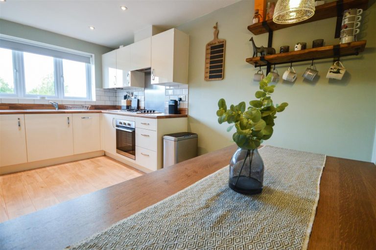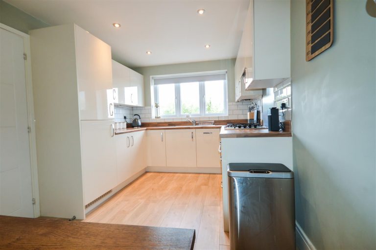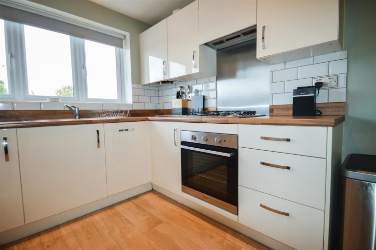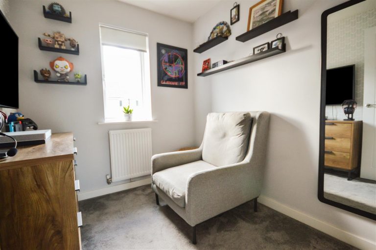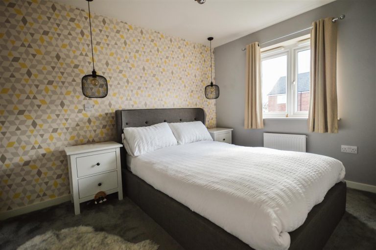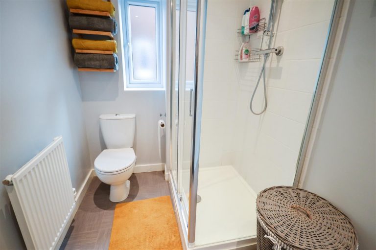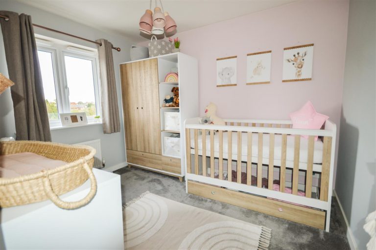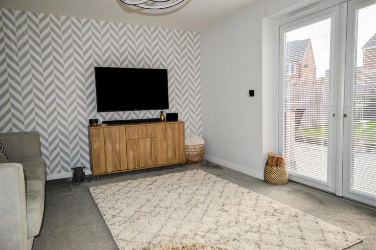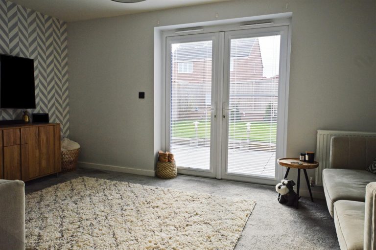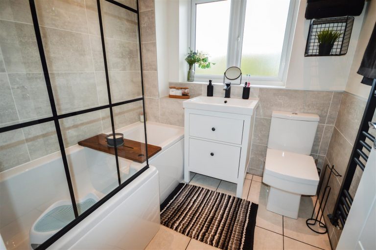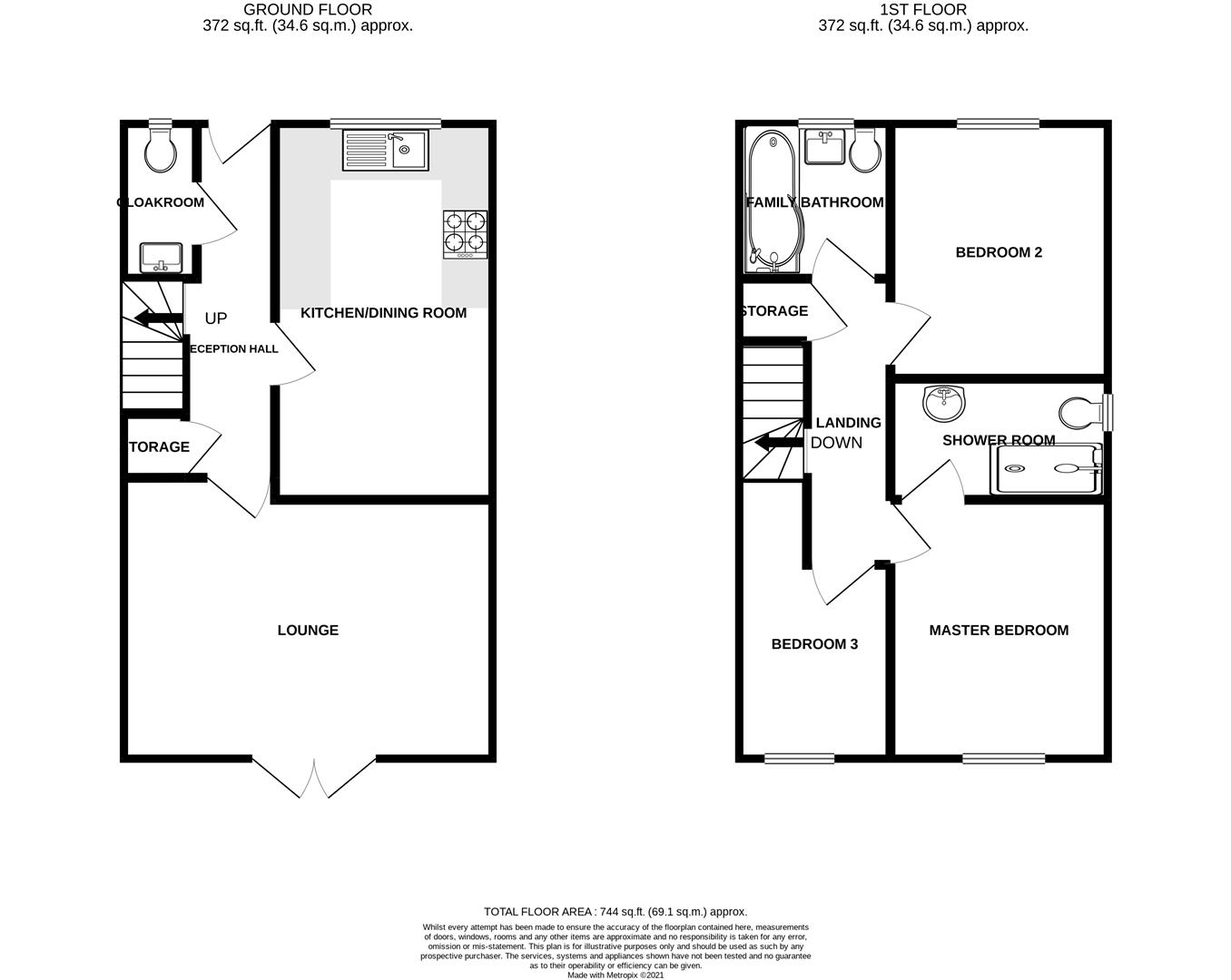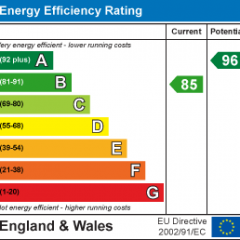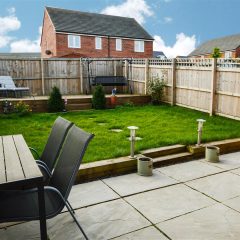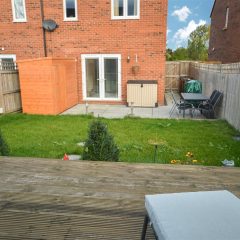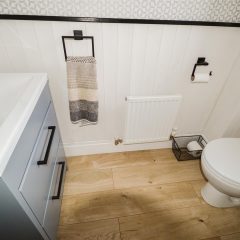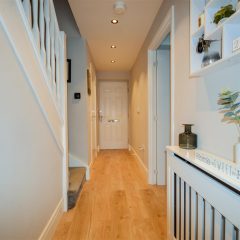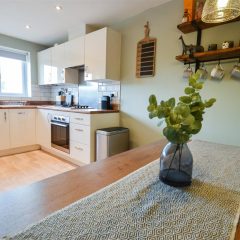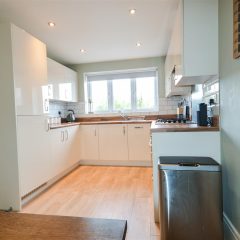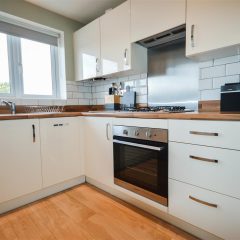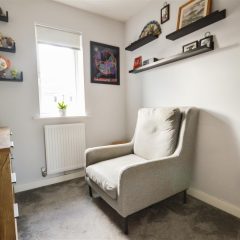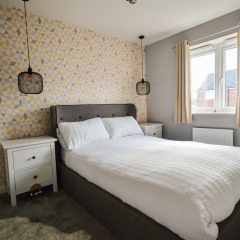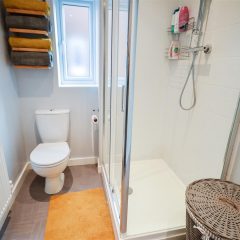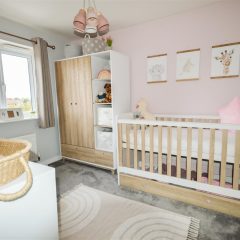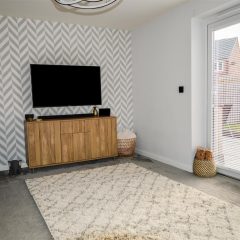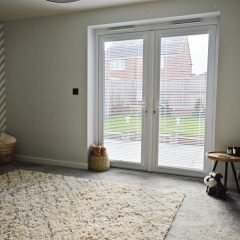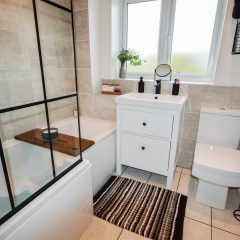Key features
- Stunning family home
- Ground floor reception hall and cloakroom
- Well fitted dining kitchen with integrated appliances, rear facing lounge
- First floor master bedroom with en-suite shower
- Two further bedrooms and beautifully presented family bathroom
- Two parking spaces, landscaped rear garden with patio, lawn and deck
- Sought after location close to transport links
- EPC grade
Full property
A beautifully presented semi-detached house situated in a popular modern development and offering an excellent opportunity for a young family to purchase a quality home. Requiring viewing to fully appreciate the accommodation provided, you can also see this stunning home on our virtual tour.
Reception Hall
-
Lovely, welcoming reception area with laminate flooring, central heating radiator and modern composite external door, staircase off to the first floor and under stairs storage cupboard. Access off to the
Dimensions: 4.95m x 1.09m / 16'3 x 3'7
Cloakroom
-
With modern suite in white of vanity wash basin and low level flush WC, central heating radiator, laminate flooring, front facing opaque PVCu window.
Dimensions: 1.91m x 0.89m / 6'3 x 2'11
Dining Kitchen
-
Lovely size kitchen/diner with a range of contemporary units including base cupboards and drawers with laminate working surfaces over, inset single drainer stainless steel sink with mixer taps, fitted wall cupboards and with feature tiling to splash backs. Integrated dishwasher, washing machine, fridge and freezer, fitted under oven and 4 ring gas hob with extractor hood over, central heating radiator, laminate floor, inset ceiling lighting to the kitchen area and with front facing PVCu window.
Dimensions: 4.42m x 2.64m / 14'6 x 8'8
Lounge
-
Rear facing and having wide PVCu French windows to the rear garden, central heating radiator.
Dimensions: 4.67m x 3.53m / 15'4 x 11'7
First Floor Landing
-
With access point to the roof void, central heating radiator and useful storage cupboard off
Master Bedroom
-
Enjoying rear facing aspects with wide PVCu window, central heating radiator and access off to the :
Dimensions: 3.25m x 2.59m / 10'8 x 8'6
En-Suite Shower
-
Well presented with a white suite of pedestal wash hand basin, low level flush WC and wide shower cubicle with sliding glazed screen doors, tiled walls and plumbed in shower. Central heating radiator, inset ceiling lights, extractor fan and side facing opaque PVCu window.
Dimensions: 2.59m x 1.65m / 8'6 x 5'5
Bedroom 2
-
Good size front double bedroom with PVCu window and central heating radiator
Dimensions: 3.10m x 2.59m / 10'2 x 8'6
Bedroom 3
-
Front facing PVCu window and central heating radiator
Dimensions: 3.15m max x 2.01m / 10'4 max x 6'7
Family Bathroom
-
zed screen and shower over, vanity wash hand basin and low level flush WC. Anthracite towel warmer, tiled floor and surrounds, Side facing PVCu opaque window.
Dimensions: 2.01m x 1.88m / 6'7 x 6'2
External
-
To the front the property is approached via a private driveway, off which are two parking spaces.The rear of the property has been landscaped and caters for that outdoor living requirement with Indian stone patio by the house, raised lawn beyond and further raised timber deck at the foot of the garden.
Interested in this property?
